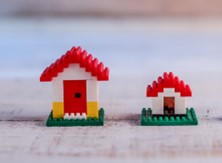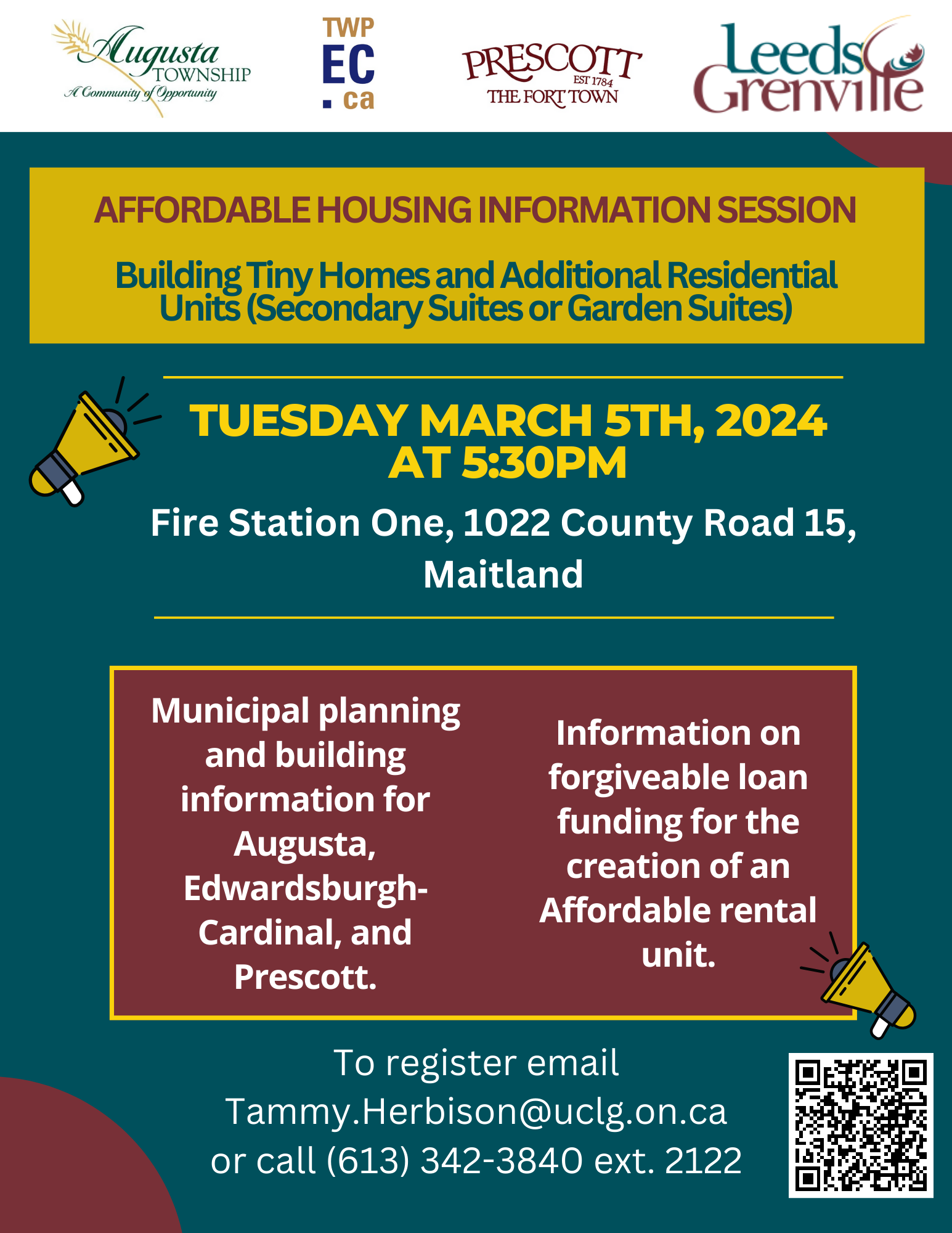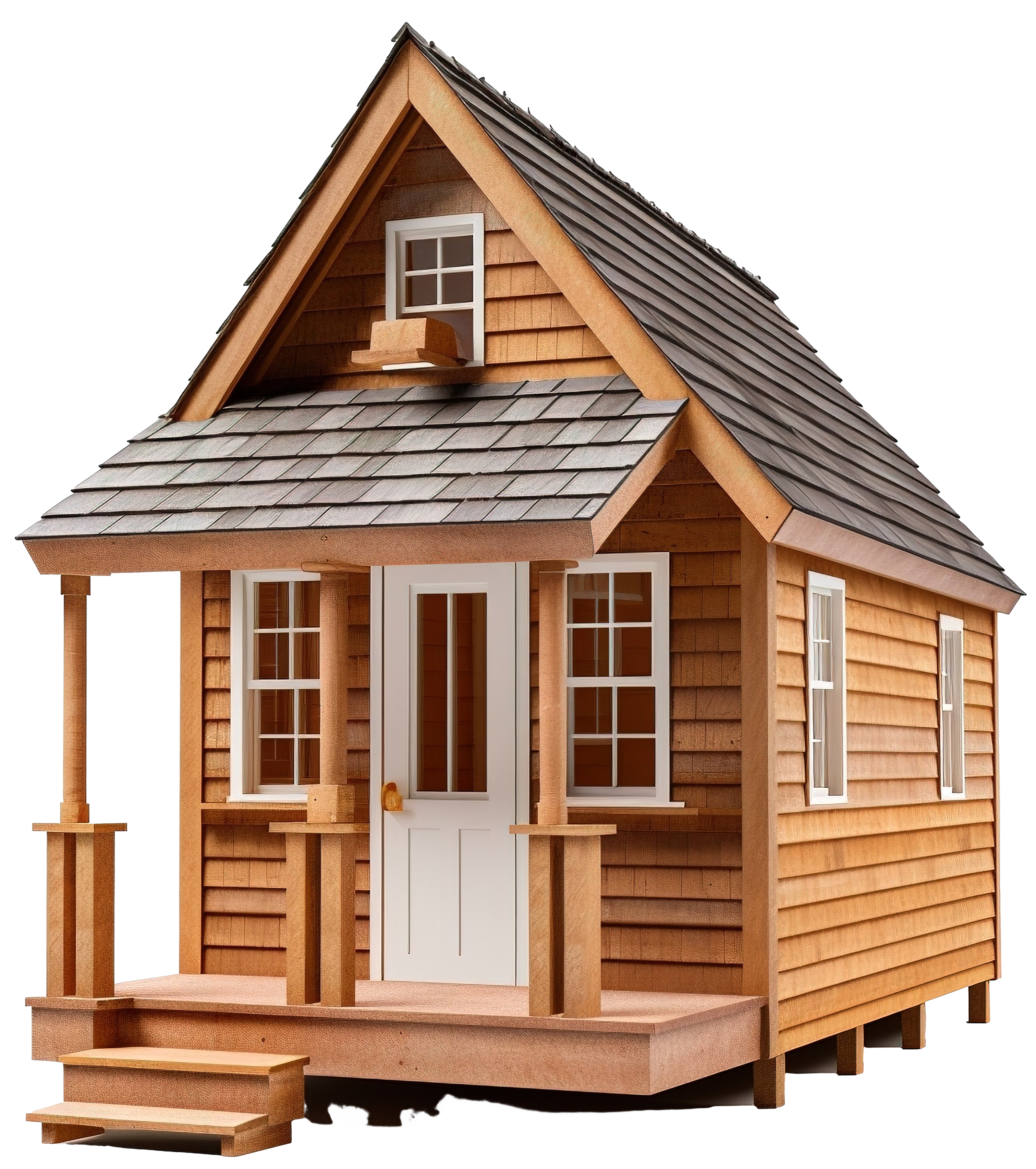Thinking about turning that unused basement into an apartment for rent – or – building a tiny house for your parents – or – letting your kids build a house beside you?
Here’s what you need to know:
Secondary Suite / Secondary Unit / Additional Residential Units
What is a Secondary Suite / Secondary Unit / Additional Residential Unit (ARU)?
The Zoning By-Law (2965-2012), defines a Secondary Suite as a:
“self-contained accessory unit having cooking and sanitary facilities which is located within a single detached, semi-detached, townhouse dwelling unit or located in a separate individual dwelling unit on the same lot or located within an accessory building on the same lot as the main residential use”.
In other words, it’s a home/apartment created either within your home or in another building on your property (either in an existing building or a new building) that may be used/rented out to others.
This would include granny/in-law suites and tiny homes.
Things to Consider:
- Secondary suites are permitted within a single detached, semi-detached, townhouse dwelling or from a detached accessory structure
- They are not permitted in a multi-unit dwelling (apartment buildings).
- They must comply with the Ontario Building Code, the Ontario Fire Code and the Township of Augusta’s Zoning By-Law 2965, as amended.
- Sewage system permission must be obtained for the secondary unit.
- Only one secondary unit is permitted in a single detached, semi-detached or townhouse dwelling (from within/attached) – or – only one secondary unit is permitted on a residential lot (from a detached building).
- An existing accessory building (barn, garage, shed etc.) or part of one may be used subject to compliance with the Ontario Building Code.
- A secondary unit can not exceed more than 45% of the gross floor area of the primary dwelling.
- Secondary units are not permitted where the lot is zoned as floodplain (FP).
- When a “new” accessory building is to be used, the building must meet the minimum setback requirements for the main residential building.
- Where an existing accessory building is to be used, setbacks applicable to accessory buildings shall apply provided that all other applicable regulatory requirements have been met.
- Where the secondary unit is in an accessory building, there must be a minimum of one parking space in addition to the required number of spaces for the main residence.
- New entrances for a secondary unit in an existing dwelling are not permitted on the front main wall of the main building facing a public road.
- New entrances for a secondary unit in an accessory building must be accessible from the street by a walkway or driveway.
- A secondary unit is not permitted in a dwelling unit where a private home daycare, a bed and breakfast establishment or a group home exists.
NOTE: if the requirements of the Zoning By-Law cannot be met, a “minor variance” may be an option. Contact the Planning Department for further information.
Fees:
- Applicable building permit fees apply to a secondary unit renovation/addition or a new construction building.
- Other fees to the applicable conservation authority (South Nation or Rideau Valley) and/or sewage system approval authority (functioning) may apply.
NOTE: fees are subject to change without prior notice.
Funding:
Forgivable loan funding from the United Counties of Leeds & Grenville is available for low to moderate income homeowners, and small landlords in Leeds & Grenville to create a new secondary suite rental unit. Program funding is intended to increase the supply of affordable rental housing for low-income households within Leeds and Grenville.
Projects should be shovel-ready, with building permits in place at the time of application.
Visit the United Counties of Leeds & Grenville’s website to learn more about this funding and how to apply.
On March 5, 2024, the United Counties of Leeds and Grenville in conjunction with the Township of Augusta, Township of Edwardsburg Cardinal and the Town of Prescott, held an information session about Additional Residential Units/Secondary Suites. The session was recorded and can be viewed on our YouTube channel.
Tiny Homes
Tiny homes are permitted in all zones where a dwelling is a permitted use of land under the Augusta Township Zoning By-Law.
A tiny home can be the primary dwelling on a property or it can be an additional residential unit.
Tiny home must meet all other zone provision standards for the zone where they are to be located (setbacks, height maximum, etc.)
According to the Zoning By-Law, a tiny home means a building and it cannot be a recreational trailer, mobile home, seasonal cabin/cottage or shipping container.
The minimum size of a tiny home is based on the Ontario Building Code minimum room sizes (generally cannot be smaller than 17.5 sq.m. [188 sq. ft.]).
Tiny homes must meet all provision of the Ontario Building Code including sewage system approval.
For more information on tiny homes, visit the Province’s website.
Have questions?
For Zoning By-Law requirements, contact the Township Planner, Melissa Banford at mbanford@augusta.ca or call ext. 104.
For Building Code requirements or septic permit information, contact the Chief Building Official, Karen Morrell at kmorrell@augusta.ca or call ext. 106.
For Fire Code requirements, contact Fire Chief Rob Bowman at rbowman@augustafire.ca or call ext. 201.








