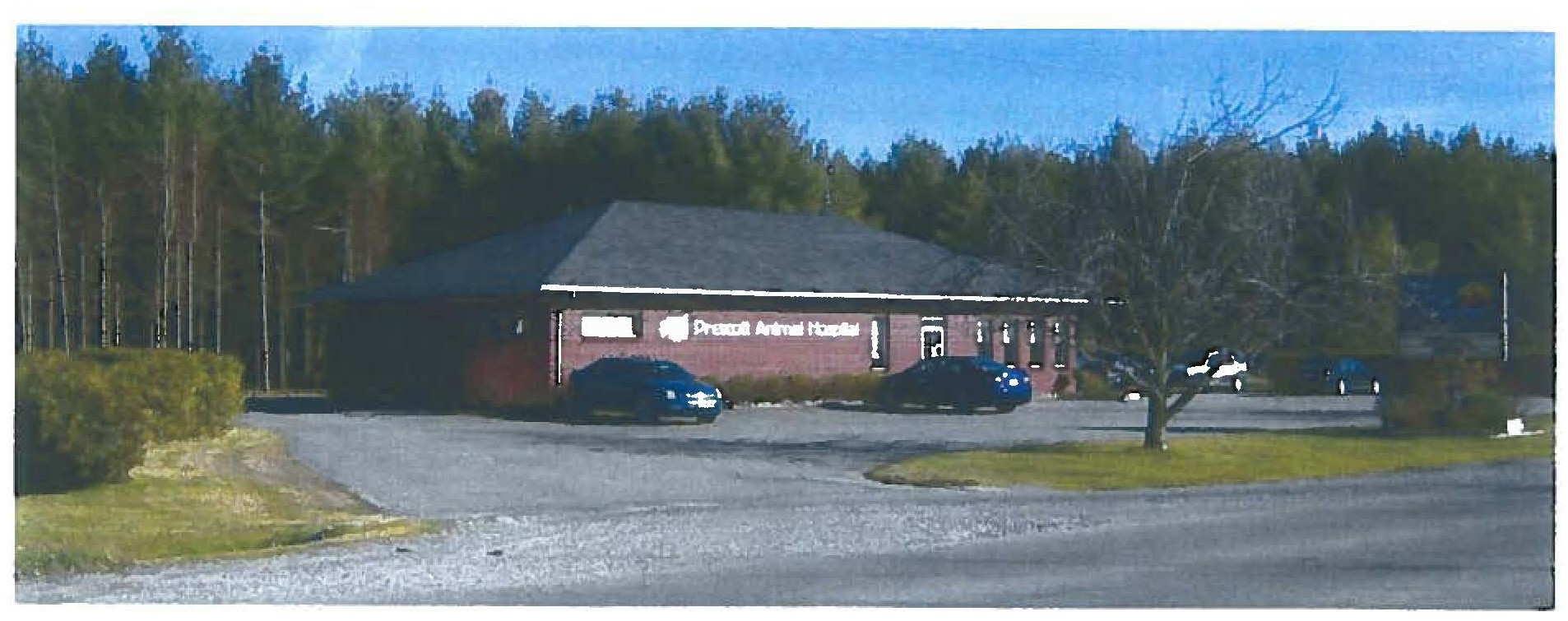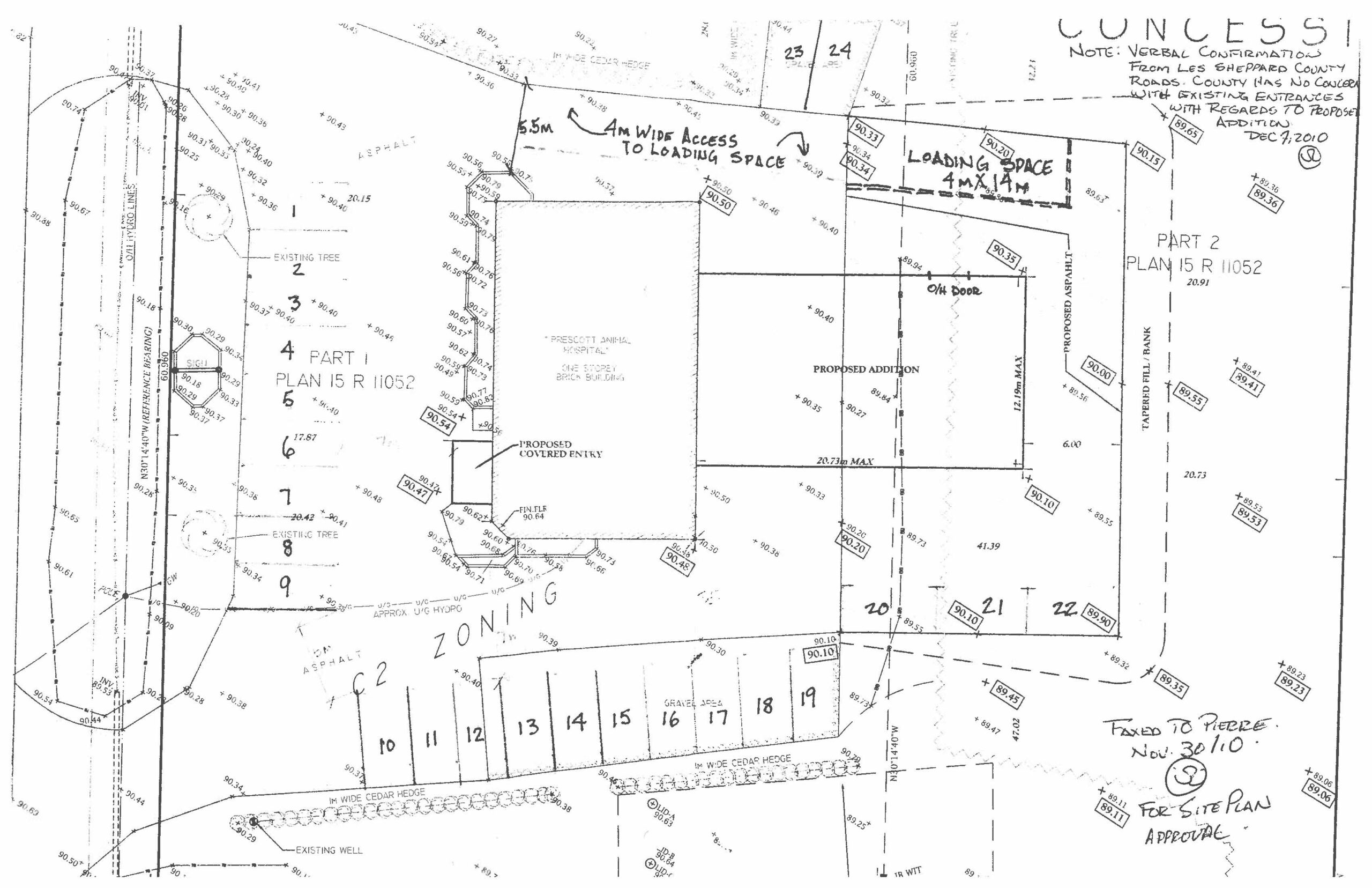2859-2010 Agreement with Prescott Animal Hospital
BEING A BY-LAW TO AUTHORIZE THE EXECUTION OF A SITE PLAN CONTROL AGREEMENT WITH THE LEEDS & GRENVILLE VETERINARY PROFESSIONAL CORPORATION
Passed by Council December 13, 2010
CORPORATION OF THE TOWNSHIP OF AUGUSTA
BY-LAW NUMBER 2859
A BY-LAW TO AUTHORIZE THE EXECUTION OF
A SITE PLAN CONTROL AGREEMENT WITH THE
LEEDS & GRENVILLE VETERINARY PROFESSIONAL CORPORATION
WHEREAS: The Council of the Corporation of the Township of Augusta deems it
advisable to enter into a Site Plan Control Agreement with the Leeds & Grenville
Veterinary Professional Corporation respecting the development of a property described
as:
Part of Lot 2, Concession 2
2725 County Road 18
Township of Augusta, County of Grenville
Roll No. 0706-000-010-03800-0000
AND WHEREAS: Authority is granted under Section 41 of the Planning Act, RSO 1990,
c.P.13, as amended, to the Council of the Corporation of the Township of Augusta to
enter into such an agreement;
NOW THEREFORE: The Council of the Corporation of the Township of Augusta enacts
as follows:
1. That the Reeve and Clerk be and are hereby authorized to execute an
agreement with the Leeds & Grenville Veterinary Professional Corporation.
2. A copy of the said agreement is attached to this By-law.
READ a first and second time this 13th day of December 2010.
READ a third time and passed this day of December 2010.
Signed by Reeve Mel Campbell and Clerk Linda Robinson
Leeds Grenville Veterinary
Professional Corporation
Application for Site Plan Approval
2725 Edward Street North
County Road 18
Application submitted by Agent
Collett Surveying Ltd.
December 6, 2010
Leeds Grenville Veterinary Professional Site Plan Review
1.0 Introduction
An application has been received for a Site Plan approval respecting an addition to an existing
veterinary hospital located on part of Lot 2, Concession 2 and known municipally as 2725
Edward Street North.
1.1 OVERVIEW
The property is located on Edward Street North which is also known as County Road 18. It is
currently the site of an existing veterinary hospital housed in a 1 storey brick building of
approximately 273 m2 (2930 ft2). The site is serviced by a paved semi-circular access to the
roadway which leads to a paved parking area. The front and sides of the subject property are
attractively landscaped and there is an existing commercial sign along the frontage of the lot.
Water and waste water services are provided by a well and septic system. Surrounding lands
are vacant and forested. The closest land use is a commercial auto dealership and associated
accessory dwelling which is located approximately 100 metres to the south on the opposite side
of Edward Street.

The owners propose to expand the existing building with an addition of approximately 252 m2
(2712 ft2) to be located at the back of the existing structure and a small covered entry over the
existing main entrance.
1.2 REGULATORY CONTROL REVIEW
1.2.1 Provincial Policy Statement
The Provincial Policy Statement (PPS) provides for appropriate development while protecting
resources of provincial interest, public health and safety and the quality of the natural
environment. The statement passed under Section 3 of the Planning Act directs development
review and approvals to be consistent with the outlined policy areas. In this instance
development review would need to ensure that the proposed development can occur in a
manner which will not result in negative impacts on the natural environment, can be serviced
appropriately without unanticipated impacts on municipal finances and is appropriate
development from an economic and cultural perspective.
A review of the sites characteristics shows no natural heritage component’s (wetlands,
significant woodlands, habitat) are present. Private services can be accommodated, subject to
the required permits and the site is well serviced by the county road.
Accordingly the proposed development application is consistent with Provincial Policy
Statement.
1.2.2 Official Plan and Zoning
The property is designated Rural on Schedule ‘A’ of the current Official Plan of the Township of
Augusta. Similarly it is designated Rural on Schedule A of the recently adopted Official Plan
which is awaiting final approval by the Ministry of Municipal Affairs and Housing Both
documents provide for commercial development of the type which exists on the subject lands
and the proposed expansion is also allowed.
Both Official Plans provide for the use of Site Plan Control to ensure that development will meet
specified municipal standards. Issues such as site access, water and waste water servicing, site
esthetics and functionality and the mitigation of potential negative impacts are addressed in the
Township’s Official plan documents.
The Township’s Zoning By-law provides the site specific development standards which must be
applied. Lot size, frontage and yard requirements as well as additional performance standards
such as required parking and loading spaces are included in the Zoning By-law. The lands are
zoned Highway Commercial — Exception 6 (C2-6). The exception is to specifically permit the
use of an animal clinic on this property.
The site’s performance standards were reviewed by the Chief Building Official and it was
confirmed that the frontage, yard setbacks and parking and loading provisions can be met.
1.2.3 Site Development Issues
The proposed expansion is taking place behind the existing building and as such there is no
need to alter the existing site access/landscaping or signage. The site has sufficient area to
ensure adequate parking and loading facilities and this has been verified by the CBO. Subject to
confirmation by the Health Unit that the site can be adequately serviced with private water and
waste water services and confirmation by the Counties Road department that County Road
access to the expanded building can be continued using the current access configuration and
that a permit, if required, can be issued.
1.3 RECOMMENDATION
The proposal is a permitted use of zoning by-law 1618, complies with Official Plan policies and
is consistent with provincial interests. The proposed expansion will not have any impacts on
municipal services or on adjacent properties. Accordingly it is our recommendation that the Site
Plan be approved subject to the following conditions:
1. Confirmation that the site can be serviced with private water and waste water services
and that any required permits be obtained
2. Confirmation from the Leeds and Grenville Public Works department that the site can
continue to be accessed by the county road and that any required permits be obtained.
Respectfully Submitted
Pierre R. Mercier, MCIP, RPP
Managing Principal — Senior Planner
Planning and Landscape Architecture
Stantec Consulting Ltd.







