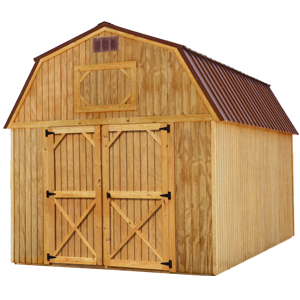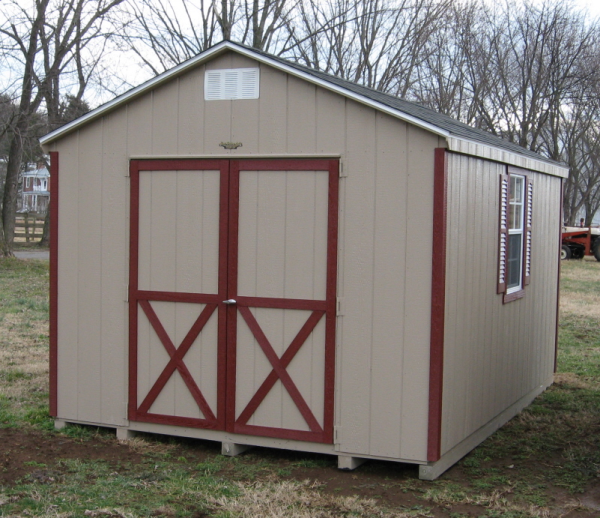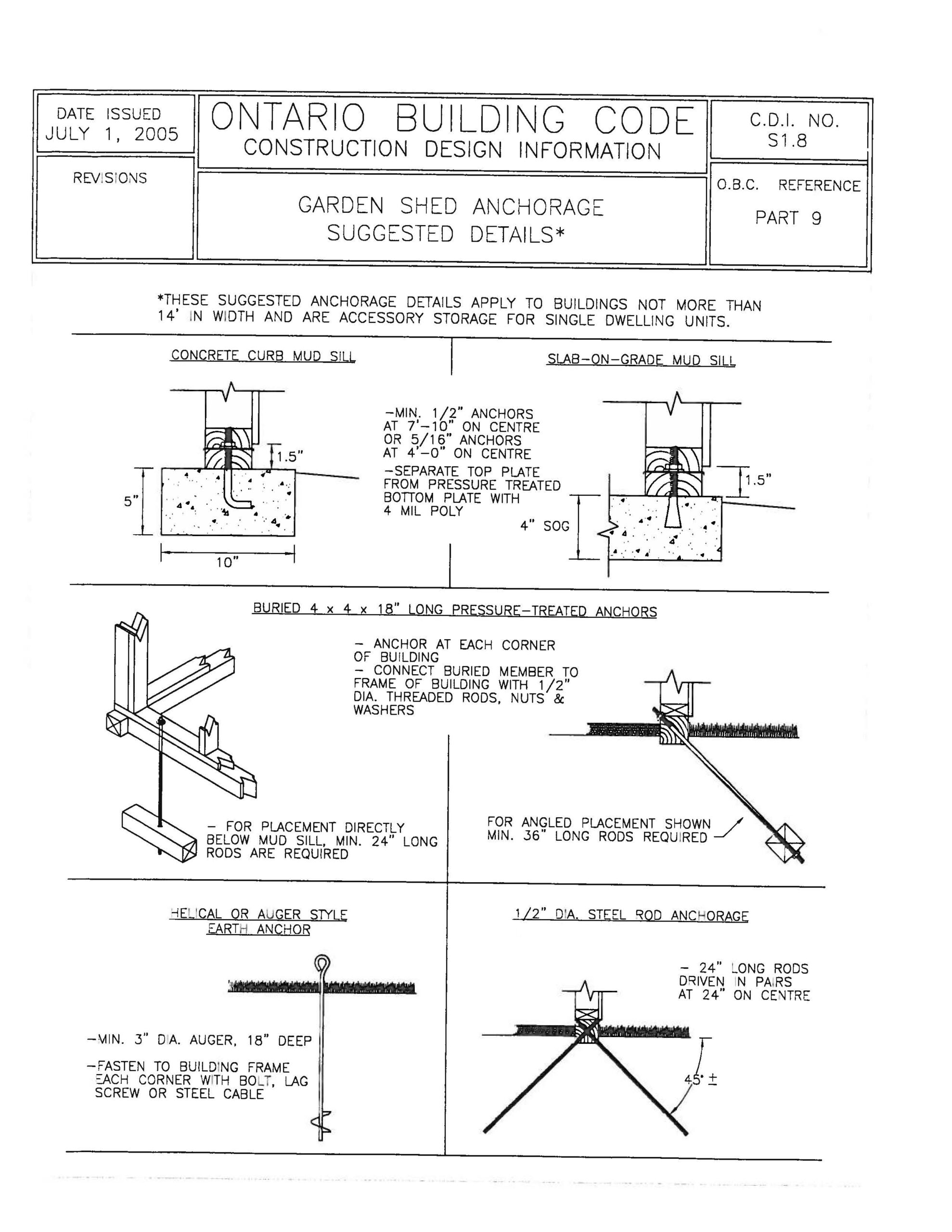BUILDING PERMIT APPLICATION – SHED
HOW TO OBTAIN A BUILDING PERMIT
When a building permit is required, an application must be filed with the Building Department using the following forms. Once submitted with all the necessary documentation, a permit may be issued after the application has been reviewed to ensure compliance with the Ontario Building Code, the Township Zoning By-law and any other applicable regulation. A plans review document, detailing the deficiencies of your submission, if any, may form part of your building permit. The Chief Building Official is responsible for the issuance of all building permits.
Other Land Use Approval permits may be required from such agencies as the Ministry of Transportation, depending on the nature of the project and the specific location of the site.
Building permit fees are listed in Schedule “A” of By-Law 3696-2024. All required fees must be paid before the permit can be issued.
Please follow each of the steps below. Should you feel that one of the steps is not required, please contact the Chief Building Official for confirmation.
Step 1: Review the Requirements
Building Code Requirements for Residential Sheds
In eastern Ontario many unpermitted non-conforming sheds are appearing on rural residential, residential hamlet, residential urban lots.
The retailers may be advising the buying public that no permit is required because the shed is constructed as a mobile unit and is therefore exempt from a building permit. This statement is non-conforming to the requirements of the BCA (1.1.) which states that a structure (shed is a structure) in excess of 160 sq.ft (15 sq. m) requires a building permit and BCA 1.1.(4) requires that retailers of product for use in Ontario are required to ensure that the products they sell for use in Ontario comply with the requirements of the Ontario Building Code.
The shed is usually built on top of two rough sawn 6 X 6 timbers which the retailers claim are skids on which to move the shed, therefore it is mobile. The fact is these skids are only for delivery purposes and once the shed is in place the shed will not be moved and is now an accessory structure to the residential component of the property and therefore must conform to all applicable planning act regulations and building code requirements.
Of course, the sheds under 15 sq. m conform as they comply with OBC (1. 1) and (8.1) and do not require a permit, however they are required to comply with municipal official planning and zoning by-laws.
Some of the general deficiencies of these sheds are;
- Ungraded lumber 9.3.2.1.(1) requires Graded lumber for the construction of these sheds.
- Cantilevered 2×6 floor joists which do not comply to the sizing requirements of 9.23.9.9.(1) – 4 supports required
- Undersized and omitted studs, lintels and rafters which are required by Ontario Building Code 9.23.10, 9.23.11, 9.23.12 and 9.23.13.
- Inadequate foundation and anchorage requirements as per 9.35.3.3.(1) and 9.35.4.3.(1).
- The OBC requires two planes of protection from ingress of precipitation as per 9.27.2.3.
If you are thinking about purchasing or constructing a shed, you should contact the Chief Building Official to ensure your proposed shed conforms to all applicable laws.
Pre Fabricated, Portable Wooden Sheds and Building Permits 
Any structure, such as a storage shed, gazebo, carport, etc. with a wall, roof and floor or any of them having an area greater than 15 square meters (160 square feet), whether portable or not, requires a building permit in order to be in conformance with the regulations of the Ontario Building Code 


As you can see by the definition of a building as defined in the Building Code Act, S.O. 1992, c.23, any structure, such as a storage shed, gazebo, carport, etc. with a floor area greater than 15 square meters (160 square feet), whether portable or not, requires a building permit in order to be in conformance with the regulations of the Ontario Building Code, which enforces the minimum standards of construction. The Building Code Act, S.O. 1992, c.23 is law, and the Ontario Building Code is a regulation made under the Building Code Act.
This is to inform you that a building is defined in the Building Code Act, S.O. 1992, c.23 as
Definitions
- (1)In this Act, “building” means,
(a) a structure occupying an area greater than ten square metres consisting of a wall, roof and floor or any of them or a structural system serving the function thereof including all plumbing, works, fixtures and service systems appurtenant thereto,
(b) a structure occupying an area of ten square metres or less that contains plumbing, including the plumbing appurtenant thereto,
(c) plumbing not located in a structure,
(c.1) a sewage system, or
(d) structures designated in the building code; (“bâtiment”)
Division A of the Ontario Building Code, Article 1.3.1.1. defines designated structures in 1.(1)(d) above.
1.3.1.1. Designated Structures
(1) The following structures are designated for the purposes of clause (d) of the definition of building in subsection 1 (1) of the Act:
(a) a retaining wall exceeding 1 000 mm in exposed height adjacent to,
(i) public property, (ii) access to a building, or (iii) private property to which the public is admitted,
(b) a pedestrian bridge appurtenant to a building,
(c) a crane runway,
(d) an exterior storage tank and its supporting structure that is not regulated by the Technical Standards and Safety Act, 2000,
(e) signs regulated by Section 3.15. of Division B that are not structurally supported by a building,
(f) a solar collector that is mounted on a building and has a face area equal to or greater than 5 m²,
(g) a structure that supports a wind turbine generator having a rated output of more than 3 kW,
(h) a dish antenna that is mounted on a building and has a face area equal to or greater than 5 m²,
(i) an outdoor pool,
(j) an outdoor public spa, and
(k) a permanent solid nutrient storage facility with supporting walls exceeding 1 000 mm in exposed height.
Shed/Greenhouse Anchorage Suggested Details
Click to enlarge photo.
Step 2: Authorization for Applicant to Act as Agent
If someone else is applying for a building permit on your behalf or will be discussing your project with the Chief Building Official on your behalf, the following form will need to be signed by you – the landowner – and submitted with your application.
Agent for Registered Landowner
Step 3: Building Permit Application
All applicants must complete, sign and date the Application for a Permit to Construct or Demolish as well as the Roles & Responsibilities Declaration Form, and the Site & Drainage Plan Form.
The completed application form must be accompanied by the following:
-
- A deed may be required indicating the name of the current registered owner of the property for which the permit is to be issued.
- A site plan showing the location of all existing and proposed buildings or additions, any hydro lines, water courses, pipelines, railway tracks and wells or septic systems and leaching beds on the lot in relation to the property
- Provide a reasonable and clear plan showing water drainage and run off, satisfactory to the Municipal Drainage Superintendent or Designate.
- Drawings (2 Sets) of the proposed works, fully dimensioned and showing sufficient detail in order to determine compliance with the building code and any other applicable *One set of drawings are to be printed, the 2nd set is to be submitted in PDF format by email to kmorrell@augusta.ca.
- Truss layout, truss package and joist system layout must be submitted to the building department prior to the framing inspection request.
If you have any questions regarding any part of this process, please call or email the
Chief Building Official, Karen Morrell at 613-925-4231 ext. 106, kmorrell@augusta.ca.







